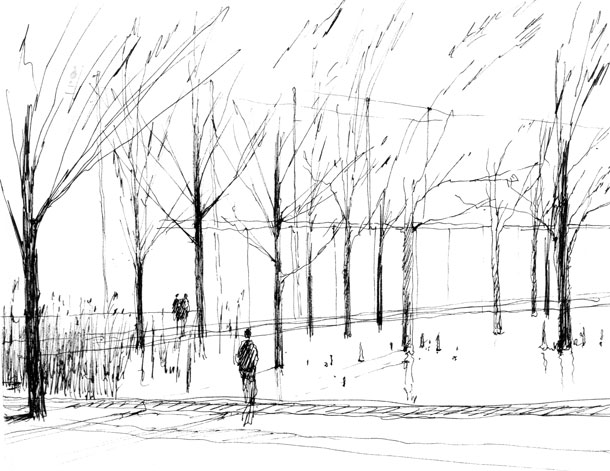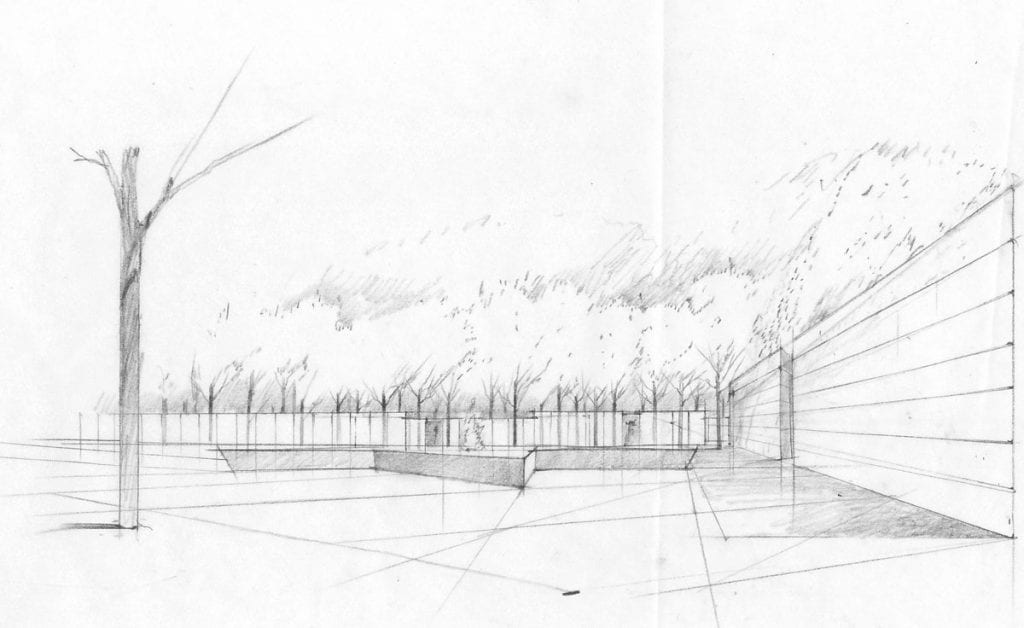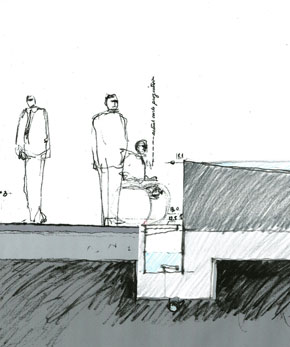With its ceremonial flame, reflecting pool, inscribed glass walls, bronze sculptural panels, and natural arboreal grove, the Memorial is an evocative and engaging design that will resonate with visitors from all walks of life. But turning Michael Vergason’s visionary concept into the detailed plans and documents necessary to construct the Memorial was a challenging task.
“Our role has been to bring all the members of the design and engineering teams together and dig down into all the specifications of how this dramatic Memorial will be put together,” said Gerald Tritschler, principal, Shalom Baranes Associates | Architects.
The Washington, DC, architectural firm became involved in the project following the development and approval of the initial design work. “Our focus has been on the technical issues and completion of the construction documents, as well as coordination of the design team members,” Tritschler said. “We had to compile their documents and coordinate that material in order to prepare a full set of working drawings.”
In fact, Shalom Baranes Associates had to coordinate the design and engineering plans for two different projects, the 2.4-acre Memorial itself, as well as the adjoining utility and street work being undertaken by the District of Columbia circumscribes and defines the Memorial site.

Although the Memorial site is relatively small in size, it incorporates a large number of utility services and systems. Therefore, the design and planning team includes graphic design, fountain, irrigation, lighting and flame apparatus consultants, as well as representatives from landscape architecture, structural, mechanical, electrical, plumbing, and civil engineering firms. Tritschler says the biggest challenge was bringing together the wide range of specialized expertise to make the Memorial a reality.

The Memorial is an evocative and engaging design that will resonate with visitors from all walks of life.
