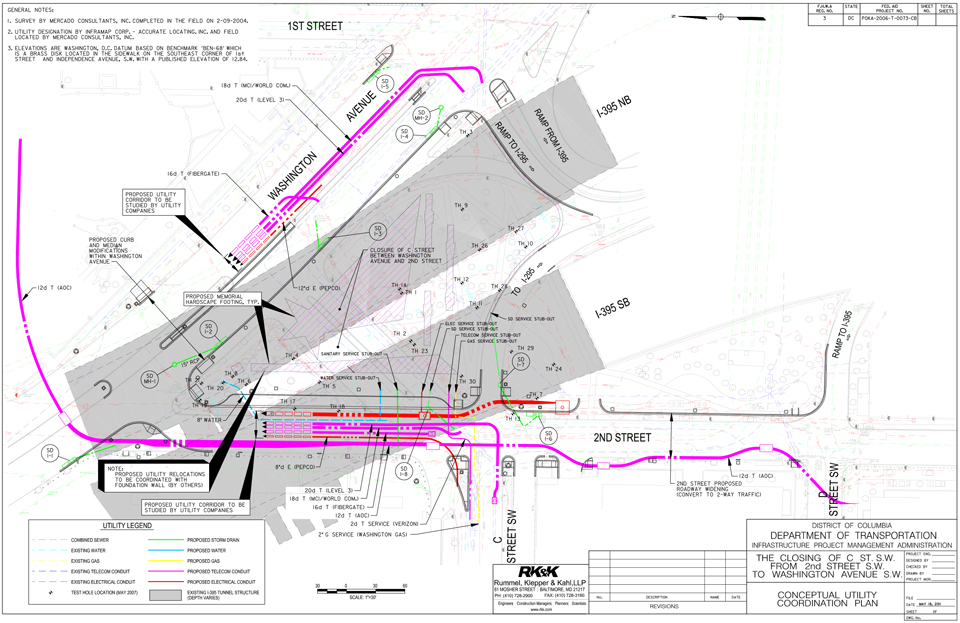“Below the surface, hidden from sight, is a complex maze of structural supports, mechanical systems, water and drainage pipes and multiple utility lines.”
Most visitors to the Memorial will walk quietly across the hallowed ground, taking in the granite wall, the laminated glass panels, the eternal flame, star-shaped fountain, reflecting pool and the natural grove. But below the surface, hidden from sight, is a complex maze of structural supports, mechanical systems, water and drainage pipes and multiple utility lines.
RK&K, a Baltimore-based national consulting and engineering firm, designed the underground work on the 2.4-acre triangular site, together with other Memorial team members, local agencies and utility companies.

“This was one of the more challenging projects for our firm,” says Project Manager Chris Krupinski, a veteran who served for 14 years in the U.S. Army.
As the site designer, RK&K provides planning, engineering and environmental management services for the Memorial project. The firm also managed the partial closing of neighboring C Street under a contract with the District of Columbia Department of Transportation. That project involves relocating the street’s existing utilities and setting the curb lines, which had to be in place before the Memorial site construction could begin.
Krupinski and his team planned the underground work in three dimensions in order to resolve the challenges presented by the limited vertical space. “Much of the Memorial site is above the I-395 tunnels, which run from just below the surface to eight feet below the Memorial,” he said. “Also, the tunnels are sloping in different directions at different elevations, creating a big puzzle for us to put together.” Because of the wide variation in the subsurface conditions, RK&K spent a great deal of time reviewing the options for the Memorial’s foundation, such as adding a helical screw anchor system for greater stability.
An even more complex task for RK&K was the planning of the underground utility work, including water pipes for the fountain and pool, a natural gas pipe for the flame, and electric and telecommunication lines. And if that wasn’t enough, the existing utility lines that passed through the Memorial site needed to be rerouted – either permanently or temporarily during construction – without loss of service to nearby buildings. “It’s a very limited space for all the utilities, and every aspect of those plans were reviewed by the service provider as well as the local agencies,” Krupinski said.
In addition, RK&K had to develop an environmentally friendly storm water management solution for the Memorial in order to minimize the flow of rainwater into the street. Krupinski’s group designed a bioretention system throughout the site that uses the site’s plantings and soil to filter the storm water. The water is then collected in an underground drainage system which connects to the district’s storm water system.